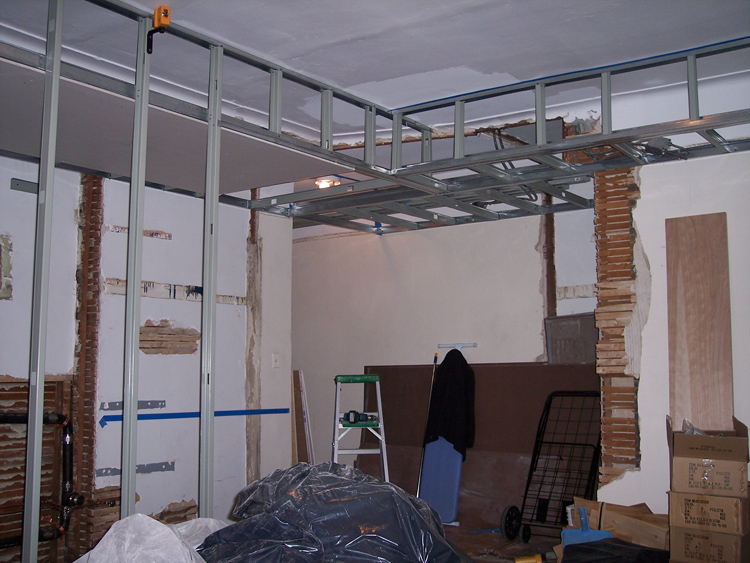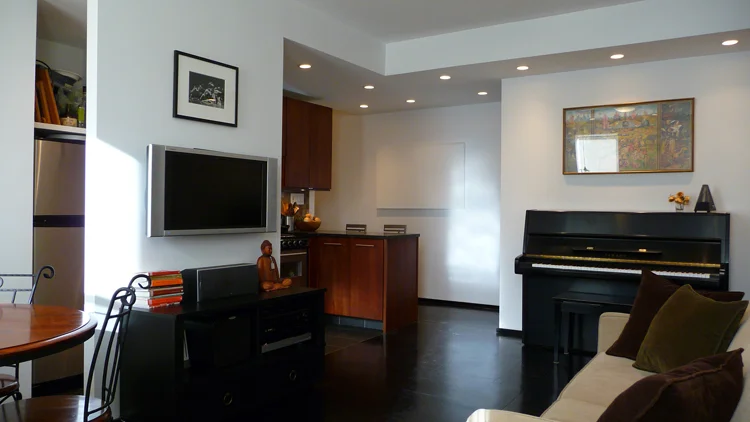





Custom Text Here
This kitchen renovation is part of a full gut renovation of a compact 550 sq. ft. One bedroom apartment located in Brooklyn, NY. The scope of work included relocation of the kitchen as well as new electrical and plumbing throughout. A comfortably sized bedroom was created by relocating the kitchen to an area in the living room close to the entry hall.
This kitchen renovation is part of a full gut renovation of a compact 550 sq. ft. One bedroom apartment located in Brooklyn, NY. The scope of work included relocation of the kitchen as well as new electrical and plumbing throughout. A comfortably sized bedroom was created by relocating the kitchen to an area in the living room close to the entry hall.
Before
The closets near the entry hall were removed to make way for a new kitchen.
Framing during construction
A new soffit and a four and a half foot wide partition wall were created to frame the new kitchen. It separates the kitchen from the living room without closing them off from one another.
After
The kitchen floor plan is compact yet spacious. The fridge is hidden from view behind the TV wall. Recessed lighting illuminate the space and the entry hallway also doubles as a breakfast nook.
A dining table fits in the corner of the living room. One can pass through the kitchen entry behind the TV wall without obstructing anyones view.